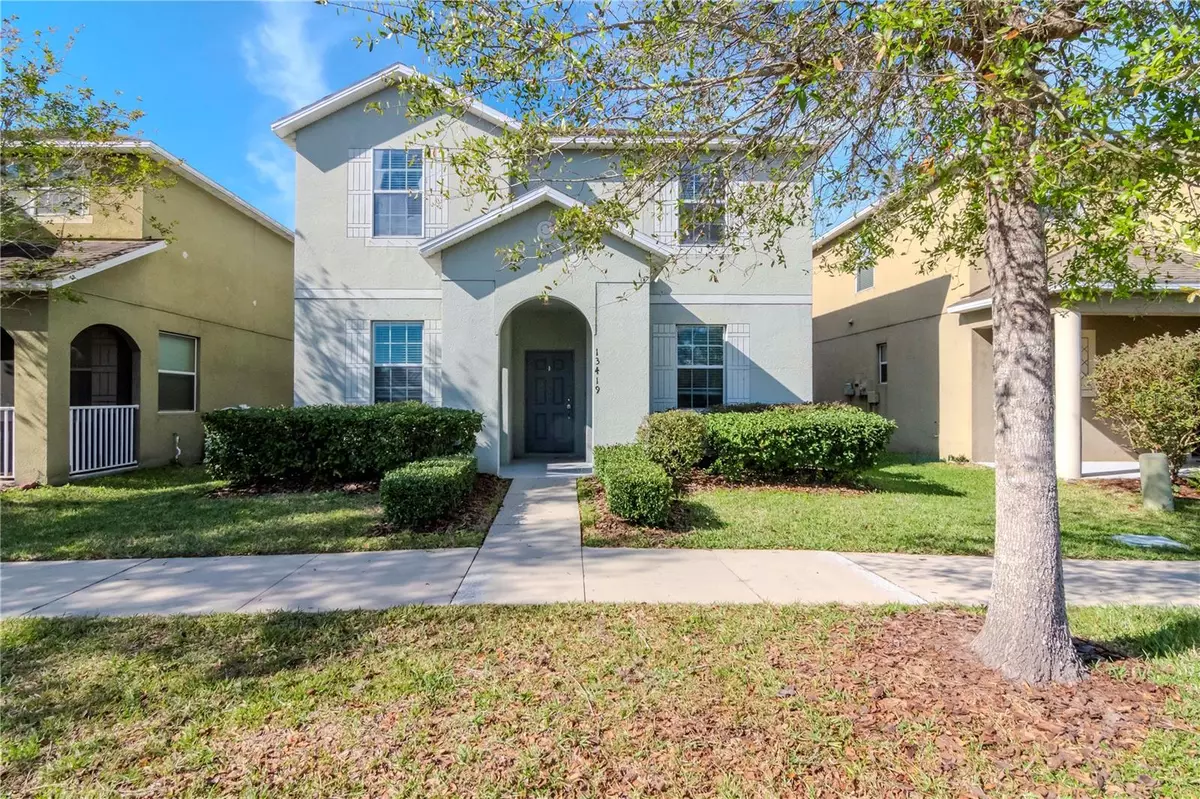Bought with UNITED REAL ESTATE SUNCOAST
$345,000
$349,900
1.4%For more information regarding the value of a property, please contact us for a free consultation.
13419 LAKE MONROE PL Riverview, FL 33579
5 Beds
3 Baths
2,584 SqFt
Key Details
Sold Price $345,000
Property Type Single Family Home
Sub Type Single Family Residence
Listing Status Sold
Purchase Type For Sale
Square Footage 2,584 sqft
Price per Sqft $133
Subdivision Triple Creek Ph 1 Villg A
MLS Listing ID TB8335008
Sold Date 09/12/25
Bedrooms 5
Full Baths 3
HOA Fees $7/ann
HOA Y/N Yes
Annual Recurring Fee 87.0
Year Built 2013
Annual Tax Amount $8,332
Lot Size 4,356 Sqft
Acres 0.1
Lot Dimensions 40x110
Property Sub-Type Single Family Residence
Source Stellar MLS
Property Description
This charming 5-bedroom, 3-bathroom home offers spacious living with well-appointed upgrades throughout. The kitchen features a beautiful granite island and stainless steel appliances, making it a perfect space for entertaining or cooking your favorite meals. The primary suite boasts dual vanities, a soaking tub, and tray ceilings, providing a luxurious retreat. The home is ideally situated directly across the street from the community gazebo and park, offering easy access to outdoor recreation. The community is well-maintained, complete with a park, playground, and pool, ideal for family enjoyment. Conveniently located near Interstate 75, schools, and shopping, this home is move-in ready and waiting for you to make it your own.
Location
State FL
County Hillsborough
Community Triple Creek Ph 1 Villg A
Area 33579 - Riverview
Zoning PD
Interior
Interior Features Ceiling Fans(s), Open Floorplan, Solid Surface Counters, Thermostat, Walk-In Closet(s)
Heating Central
Cooling Central Air
Flooring Carpet, Luxury Vinyl, Tile
Fireplace false
Appliance Convection Oven, Dishwasher, Disposal, Range, Refrigerator
Laundry Inside
Exterior
Exterior Feature Lighting, Sidewalk, Sliding Doors
Garage Spaces 2.0
Community Features Deed Restrictions, Fitness Center, Park, Playground, Pool
Utilities Available Public
Roof Type Shingle
Attached Garage true
Garage true
Private Pool No
Building
Story 2
Entry Level Two
Foundation Slab
Lot Size Range 0 to less than 1/4
Sewer Public Sewer
Water Public
Structure Type Stucco
New Construction false
Schools
Middle Schools Barrington Middle
High Schools Sumner High School
Others
Pets Allowed Yes
Senior Community No
Ownership Fee Simple
Monthly Total Fees $7
Acceptable Financing Cash, Conventional, FHA, VA Loan
Membership Fee Required Required
Listing Terms Cash, Conventional, FHA, VA Loan
Special Listing Condition None
Read Less
Want to know what your home might be worth? Contact us for a FREE valuation!

Our team is ready to help you sell your home for the highest possible price ASAP

© 2025 My Florida Regional MLS DBA Stellar MLS. All Rights Reserved.


