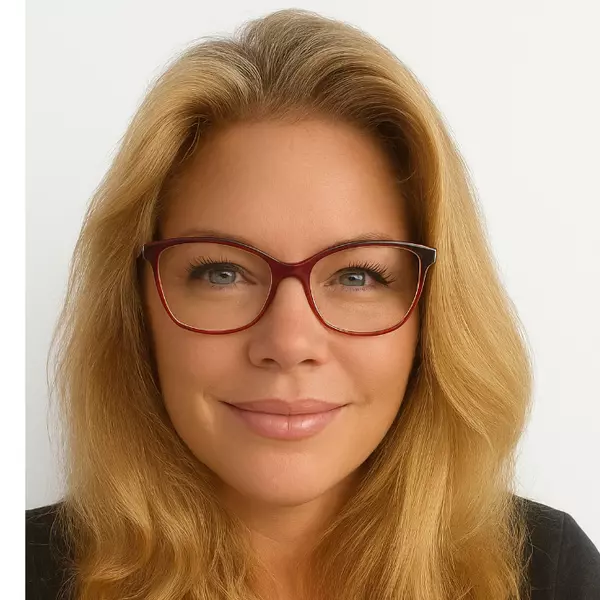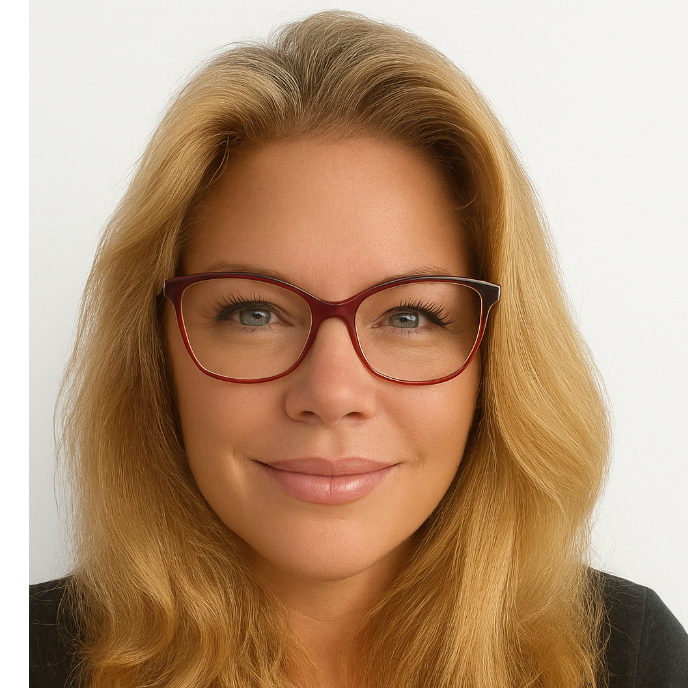Bought with
$660,000
$674,900
2.2%For more information regarding the value of a property, please contact us for a free consultation.
3614 DEVEREAUX CT Orlando, FL 32837
4 Beds
3 Baths
2,826 SqFt
Key Details
Sold Price $660,000
Property Type Single Family Home
Sub Type Single Family Residence
Listing Status Sold
Purchase Type For Sale
Square Footage 2,826 sqft
Price per Sqft $233
Subdivision Hunters Creek
MLS Listing ID O6119019
Sold Date 07/31/23
Bedrooms 4
Full Baths 3
HOA Fees $1/ann
HOA Y/N Yes
Annual Recurring Fee 17.37
Year Built 1997
Annual Tax Amount $3,998
Lot Size 0.260 Acres
Acres 0.26
Lot Dimensions x
Property Sub-Type Single Family Residence
Source Stellar MLS
Property Description
Rare Opportunity in one of the few gated communities of sought after Hunters Creek! Interior features include formal living, dining and family rooms. Tremendous kitchen with an abundance of cabinets, solid surface counters, cooktop and stainless steel appliances. Spacious master suite with high ceilings, double sink vanities, garden tub, separate shower and 2 walk in closets. Dedicated office, 3 way split floor plan including a jack and jill bed and bath. Spectacular pool area boasts recently resurfaced (2019) sparkling Aruba Blue pool, specialty 85% UV screen blocker enclosure plus additional yard space. New roof in 2016, Hot water heater in 2020. Side entry garage with brick paved driveway. Community offers an amazing amount of amenities including but certainly not limited to tennis, basketball, pickleball, soccer, softball, volleyball, dog parks. playgrounds, 2 elementary & 1 middle school, restaurants, shopping and rated one of the top communities to live in America. Location benefits include 20 minutes to Downtown Orlando, Theme Parks and International Airport. easy access to The Florida Turnpike, SR 417 & SR 528 to the beaches.
Location
State FL
County Orange
Community Hunters Creek
Area 32837 - Orlando/Hunters Creek/Southchase
Zoning P-D
Rooms
Other Rooms Breakfast Room Separate, Den/Library/Office, Family Room, Formal Dining Room Separate, Formal Living Room Separate, Inside Utility
Interior
Interior Features Cathedral Ceiling(s), Ceiling Fans(s), High Ceilings, Kitchen/Family Room Combo, Split Bedroom, Vaulted Ceiling(s), Walk-In Closet(s)
Heating Central
Cooling Central Air
Flooring Carpet, Ceramic Tile
Fireplaces Type Family Room, Wood Burning
Fireplace true
Appliance Microwave
Exterior
Exterior Feature Sidewalk
Garage Spaces 2.0
Pool In Ground, Screen Enclosure
Community Features Deed Restrictions, Gated, Golf, Park, Playground, Racquetball, Tennis Courts
Utilities Available Public
Amenities Available Gated, Park, Playground, Racquetball, Recreation Facilities, Security, Tennis Court(s)
View Water
Roof Type Shingle
Attached Garage true
Garage true
Private Pool Yes
Building
Lot Description Cul-De-Sac, Sidewalk, Paved
Entry Level One
Foundation Slab
Lot Size Range 1/4 to less than 1/2
Sewer Public Sewer
Water Public
Architectural Style Contemporary
Structure Type Block,Stucco
New Construction false
Others
Pets Allowed Yes
Senior Community No
Ownership Fee Simple
Monthly Total Fees $1
Acceptable Financing Cash, Conventional, FHA, VA Loan
Membership Fee Required Required
Listing Terms Cash, Conventional, FHA, VA Loan
Special Listing Condition None
Read Less
Want to know what your home might be worth? Contact us for a FREE valuation!

Our team is ready to help you sell your home for the highest possible price ASAP

© 2025 My Florida Regional MLS DBA Stellar MLS. All Rights Reserved.


