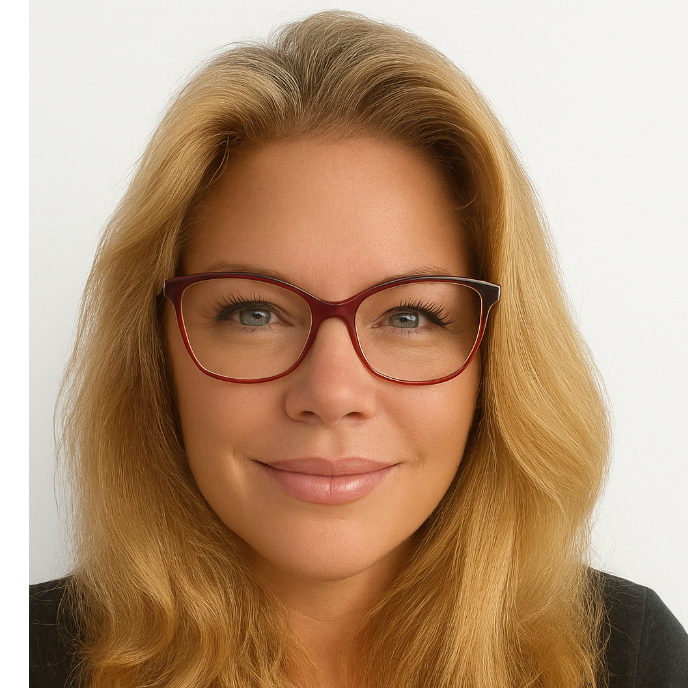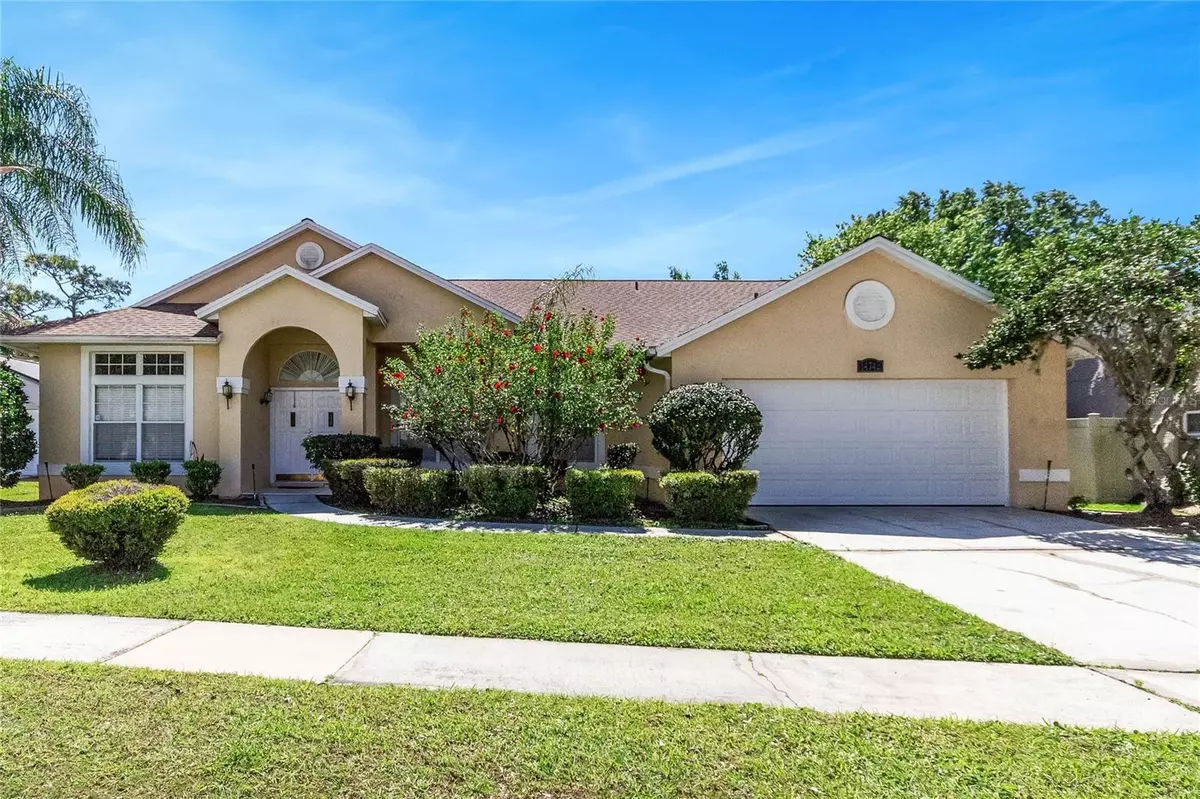Bought with
$530,000
$560,000
5.4%For more information regarding the value of a property, please contact us for a free consultation.
14742 ASTINA WAY Orlando, FL 32837
4 Beds
3 Baths
2,271 SqFt
Key Details
Sold Price $530,000
Property Type Single Family Home
Sub Type Single Family Residence
Listing Status Sold
Purchase Type For Sale
Square Footage 2,271 sqft
Price per Sqft $233
Subdivision Hunters Creek
MLS Listing ID O6098340
Sold Date 06/20/23
Bedrooms 4
Full Baths 2
Half Baths 1
Construction Status Completed
HOA Fees $98/qua
HOA Y/N Yes
Annual Recurring Fee 1180.68
Year Built 1989
Annual Tax Amount $5,895
Lot Size 0.260 Acres
Acres 0.26
Lot Dimensions 79X141X75X158
Property Sub-Type Single Family Residence
Source Stellar MLS
Property Description
Welcome to your dream home! This move-in ready, 4-bedroom, 2.5-bathroom home boasts a stunning swimming pool with a private conservation view and is situated at the top of a cul-de-sac, providing privacy and tranquility. The home has been well-maintained with plenty of natural light. The kitchen has ample storage and connects to a spacious family room. The master suite is spacious and leads to a luxurious bathroom with double sinks and a walk-in closet. Living in the highly desirable community of Hunter's Creek, you'll have access to a range of amenities including tennis and basketball courts, parks, playgrounds, and walking trails. Plus, you're just a quick commute to theme parks, restaurants, shopping, and the Orlando International Airport. Schedule a showing today to see this turn-key, move-in ready home!
Location
State FL
County Orange
Community Hunters Creek
Area 32837 - Orlando/Hunters Creek/Southchase
Zoning P-D
Rooms
Other Rooms Attic, Family Room, Formal Dining Room Separate, Formal Living Room Separate
Interior
Interior Features Ceiling Fans(s), Eat-in Kitchen, Kitchen/Family Room Combo, Split Bedroom, Walk-In Closet(s)
Heating Central, Heat Pump
Cooling Central Air
Flooring Carpet, Ceramic Tile, Laminate
Fireplace false
Appliance Dishwasher, Disposal, Electric Water Heater
Laundry Inside
Exterior
Exterior Feature Irrigation System, Rain Gutters
Garage Spaces 2.0
Pool In Ground, Screen Enclosure
Community Features Golf, Park, Playground, Tennis Courts
Utilities Available Cable Available, Public, Street Lights
Amenities Available Park, Playground, Tennis Court(s)
View Trees/Woods
Roof Type Shingle
Porch Deck, Patio, Porch, Screened
Attached Garage true
Garage true
Private Pool Yes
Building
Lot Description Conservation Area, Cul-De-Sac, In County, Sidewalk, Paved
Story 1
Entry Level One
Foundation Slab
Lot Size Range 1/4 to less than 1/2
Sewer Public Sewer
Water Public
Architectural Style Contemporary
Structure Type Block,Stucco
New Construction false
Construction Status Completed
Others
Pets Allowed Yes
Senior Community No
Ownership Fee Simple
Monthly Total Fees $98
Acceptable Financing Cash, Conventional, FHA, VA Loan
Membership Fee Required Required
Listing Terms Cash, Conventional, FHA, VA Loan
Special Listing Condition None
Read Less
Want to know what your home might be worth? Contact us for a FREE valuation!

Our team is ready to help you sell your home for the highest possible price ASAP

© 2025 My Florida Regional MLS DBA Stellar MLS. All Rights Reserved.


