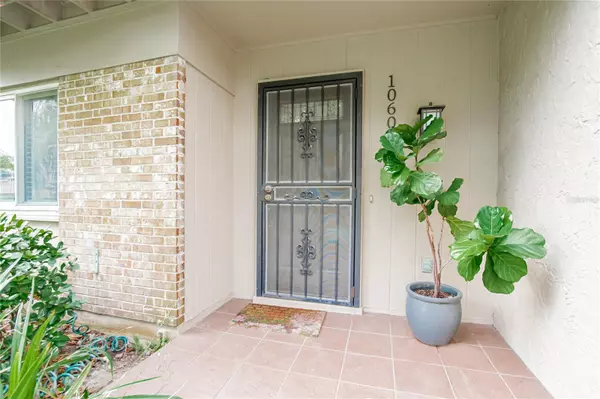10604 CARROLLBROOK LN Tampa, FL 33618
3 Beds
3 Baths
1,602 SqFt
UPDATED:
Key Details
Property Type Condo
Sub Type Condominium
Listing Status Active
Purchase Type For Sale
Square Footage 1,602 sqft
Price per Sqft $186
Subdivision Carrollbrook Patio Twnhs C
MLS Listing ID TB8413565
Bedrooms 3
Full Baths 2
Half Baths 1
HOA Fees $735/mo
HOA Y/N Yes
Annual Recurring Fee 8828.4
Year Built 1972
Annual Tax Amount $2,112
Lot Size 2,178 Sqft
Acres 0.05
Property Sub-Type Condominium
Source Stellar MLS
Property Description
Location
State FL
County Hillsborough
Community Carrollbrook Patio Twnhs C
Area 33618 - Tampa / Carrollwood / Lake Carroll
Zoning RMC-9
Interior
Interior Features Living Room/Dining Room Combo, PrimaryBedroom Upstairs
Heating Central
Cooling Central Air
Flooring Carpet, Tile
Fireplace false
Appliance Dishwasher, Dryer, Electric Water Heater, Refrigerator, Washer
Laundry In Kitchen
Exterior
Exterior Feature Balcony, Sliding Doors
Garage Spaces 2.0
Community Features Clubhouse, Pool, Special Community Restrictions
Utilities Available BB/HS Internet Available, Cable Available, Electricity Connected, Sewer Connected, Water Connected
Roof Type Shingle
Porch Patio
Attached Garage false
Garage true
Private Pool No
Building
Story 2
Entry Level Two
Foundation Slab
Sewer Public Sewer
Water None
Structure Type Block,Wood Siding
New Construction false
Others
Pets Allowed Yes
HOA Fee Include Pool,Escrow Reserves Fund,Fidelity Bond,Insurance,Maintenance Structure,Maintenance Grounds,Maintenance,Private Road
Senior Community Yes
Ownership Condominium
Monthly Total Fees $735
Acceptable Financing Cash, Conventional
Membership Fee Required Required
Listing Terms Cash, Conventional
Special Listing Condition None






