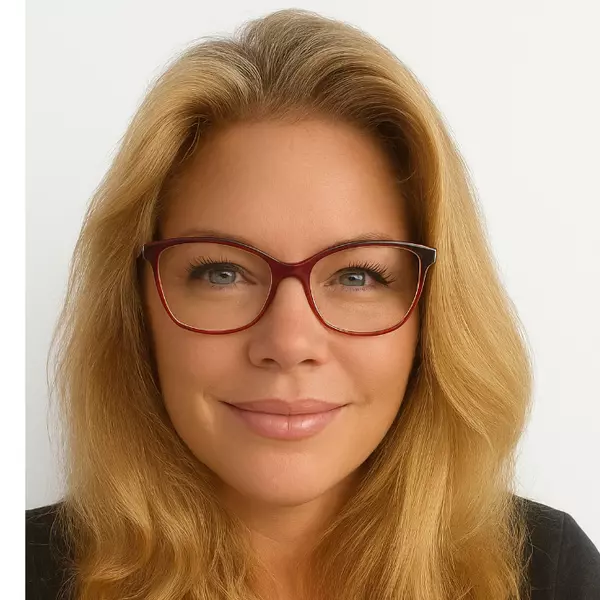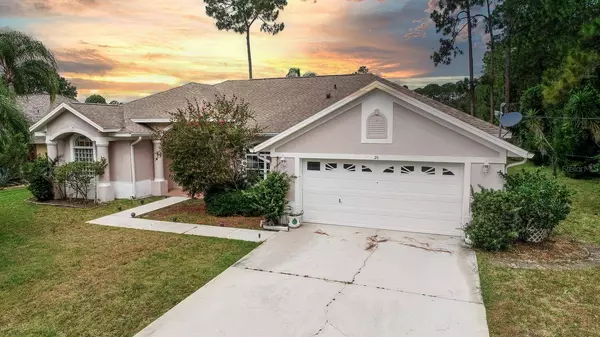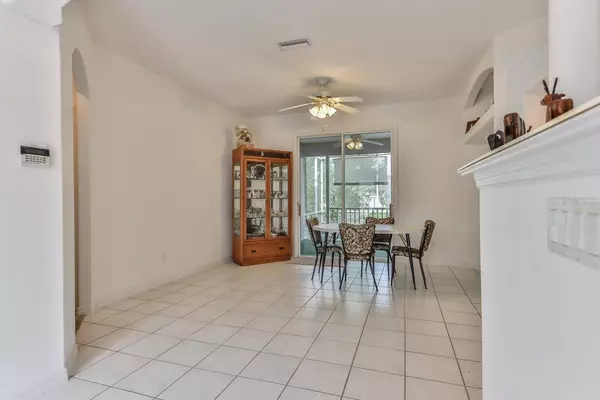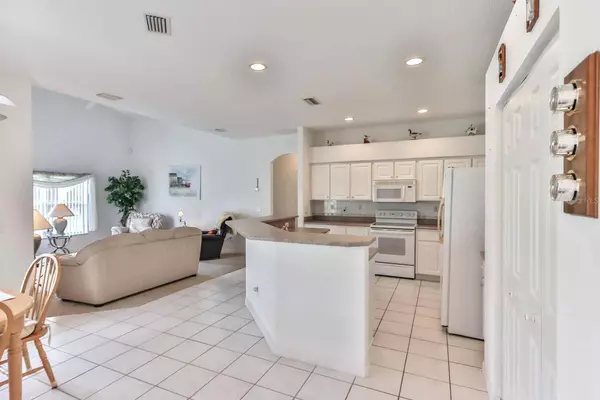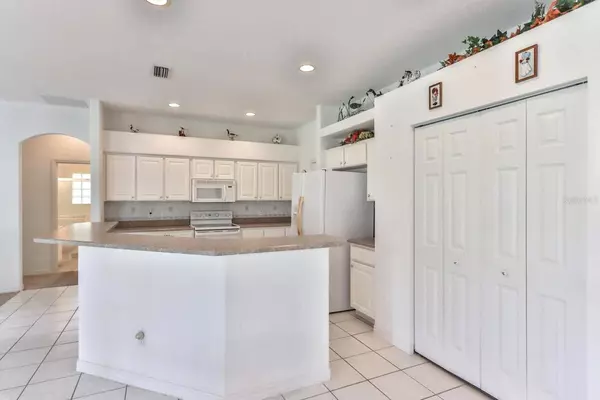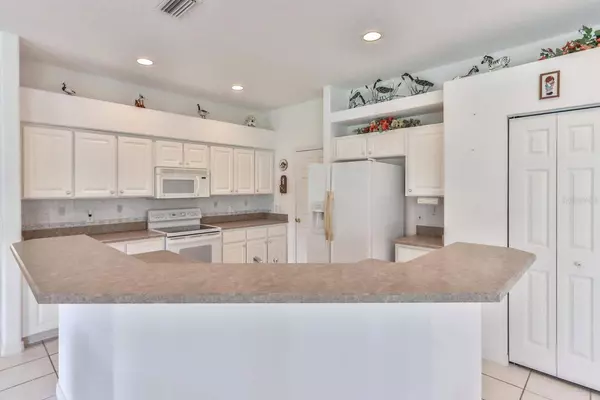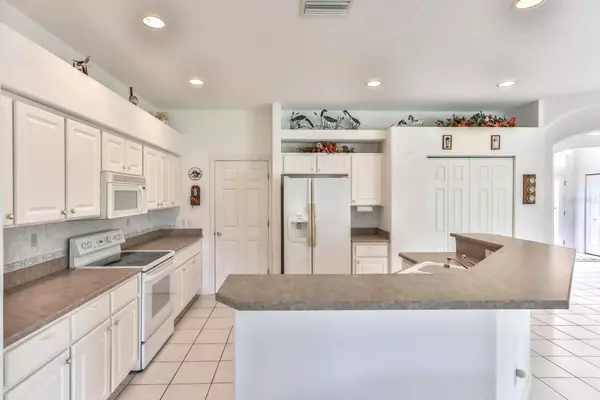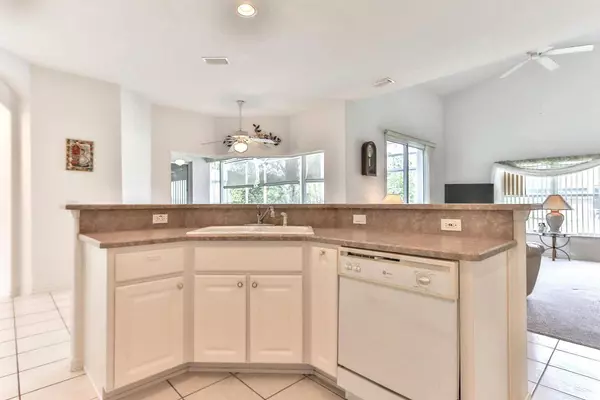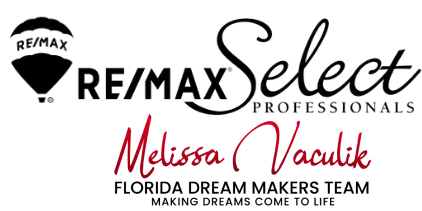
GALLERY
PROPERTY DETAIL
Key Details
Sold Price $335,000
Property Type Single Family Home
Sub Type Single Family Residence
Listing Status Sold
Purchase Type For Sale
Square Footage 2, 188 sqft
Price per Sqft $153
Subdivision Palm Coast/Easthampton Sec 34
MLS Listing ID FC300834
Sold Date 09/11/24
Bedrooms 3
Full Baths 2
HOA Y/N No
Year Built 2001
Annual Tax Amount $5,058
Lot Size 0.280 Acres
Acres 0.28
Property Sub-Type Single Family Residence
Source Stellar MLS
Location
State FL
County Flagler
Community Palm Coast/Easthampton Sec 34
Area 32164 - Palm Coast
Zoning SFR-2
Building
Entry Level One
Foundation Slab
Lot Size Range 1/4 to less than 1/2
Builder Name Sea Gate
Sewer PEP-Holding Tank
Water Public
Structure Type Block
New Construction false
Interior
Interior Features Open Floorplan, Primary Bedroom Main Floor, Split Bedroom
Heating Electric, Heat Pump
Cooling Central Air
Flooring Carpet, Ceramic Tile
Furnishings Unfurnished
Fireplace false
Appliance Microwave, Range, Range Hood
Laundry Inside, Laundry Room
Exterior
Exterior Feature French Doors, Rain Gutters, Sliding Doors
Garage Spaces 2.0
Utilities Available Cable Available, Electricity Connected, Public, Sewer Connected, Water Connected
Roof Type Shingle
Attached Garage true
Garage true
Private Pool No
Others
Senior Community No
Ownership Fee Simple
Special Listing Condition None
CONTACT
